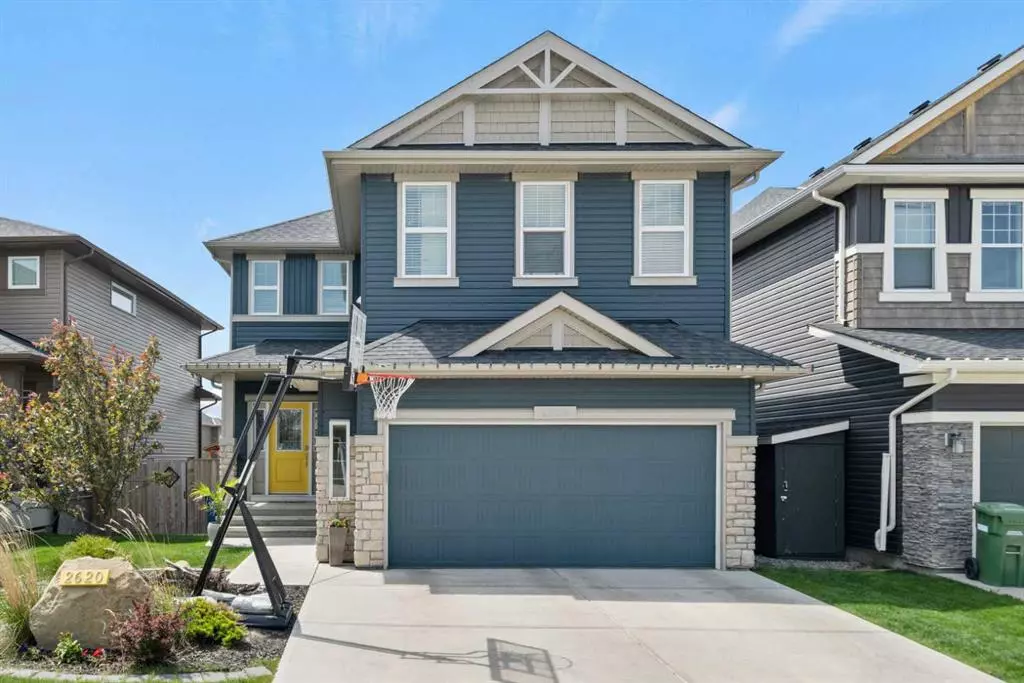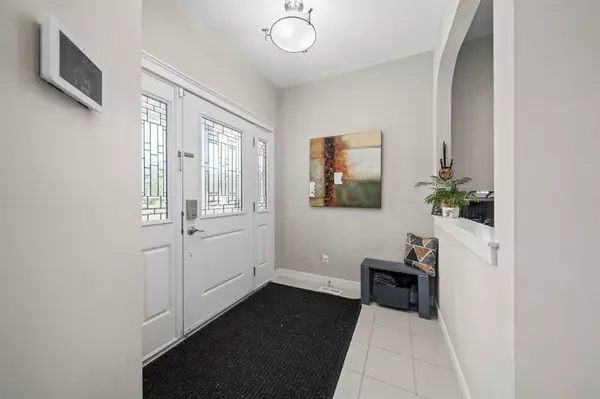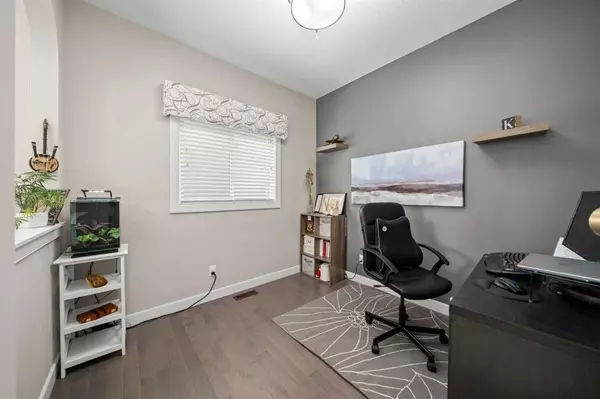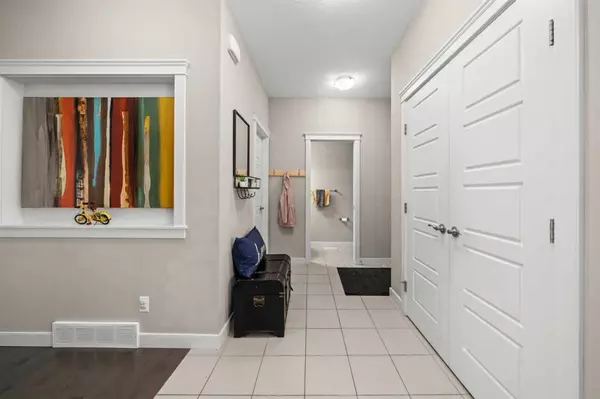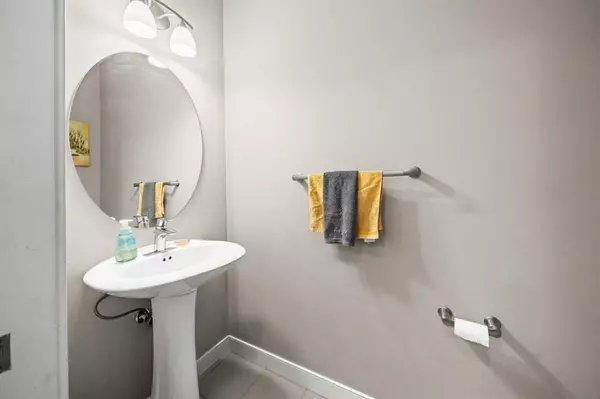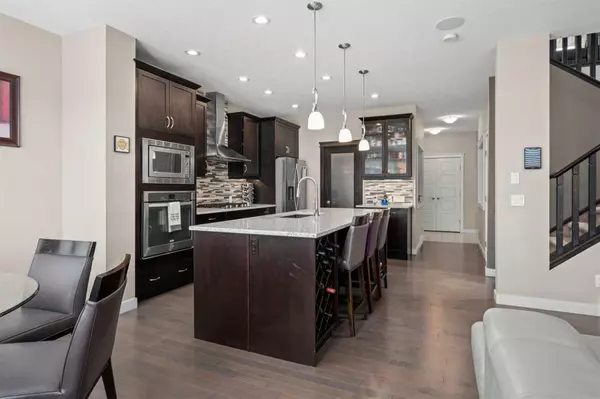$695,000
$699,900
0.7%For more information regarding the value of a property, please contact us for a free consultation.
5 Beds
4 Baths
2,264 SqFt
SOLD DATE : 07/04/2023
Key Details
Sold Price $695,000
Property Type Single Family Home
Sub Type Detached
Listing Status Sold
Purchase Type For Sale
Square Footage 2,264 sqft
Price per Sqft $306
Subdivision Ravenswood
MLS® Listing ID A2055870
Sold Date 07/04/23
Style 2 Storey
Bedrooms 5
Full Baths 3
Half Baths 1
Originating Board Calgary
Year Built 2014
Annual Tax Amount $3,610
Tax Year 2022
Lot Size 4,258 Sqft
Acres 0.1
Property Description
Want a home where your kids can walk to school? Then this is the one, close to both the public & Francophone schools. Nestled in this sought-after neighborhood of Ravenswood, this stunning home offers an exceptional living experience. With a well-designed floor plan, this house boasts 5 spacious bedrooms and three and a half bathrooms, ensuring ample room for the whole family.
As you step inside, you'll be greeted by a flex room, providing an ideal space for a home office or study. The main floor also features a spacious living room adorned with a cozy fireplace, creating a welcoming space to gather with loved ones. The kitchen is a chef's dream, featuring granite countertops, an executive design, and stainless steel appliances. A walk-through pantry offers convenient storage, and the double attached garage provides protection for your vehicles.
Moving upstairs, you'll find a large vaulted bonus room, providing additional space for leisure or entertainment. The master suite is both elegant and functional, offering a generous layout and a spa-like ensuite. Pamper yourself in the soaker bathtub or make use of the dual vanity and separate standing shower. The dedicated upstairs laundry room and the well-appointed main bathroom enhance the convenience and comfort of this level.
The basement of this house is fully finished and offers even more possibilities. It features a spacious rec room, perfect for entertaining guests or enjoying quality family time. Stay active and maintain a healthy lifestyle in the dedicated gym space and after working out pick your favorite beverage from the wet bar. The basement also includes a large bedroom and a full bathroom, providing privacy and comfort for guests or family members.
In the outdoor space, you'll discover a stone sitting area and a built-in firepit, perfect for hosting gatherings and enjoying the outdoors. With its sunny southern exposure, the backyard creates the perfect setting for outdoor relaxation and entertainment. The low-maintenance landscaping with an irrigation system that allows you to spend more time enjoying your home rather than constantly tending to outdoor upkeep. A gate to the back alley adds ease of access and convenience.
Don't miss out on this fantastic opportunity to own a home in Ravenswood. With its desirable location, exceptional features, and stylish finishes, this house truly has it all.
Location
State AB
County Airdrie
Zoning R1
Direction N
Rooms
Other Rooms 1
Basement Finished, Full
Interior
Interior Features Bar, Double Vanity, Granite Counters, Kitchen Island, No Animal Home, No Smoking Home, Open Floorplan, Pantry, Soaking Tub, Vaulted Ceiling(s), Walk-In Closet(s)
Heating Fireplace(s), Forced Air, Natural Gas
Cooling Central Air
Flooring Carpet, Ceramic Tile, Hardwood, Laminate
Fireplaces Number 1
Fireplaces Type Gas, Insert, Living Room
Appliance Built-In Oven, Central Air Conditioner, Dishwasher, Dryer, Garage Control(s), Gas Cooktop, Microwave, Range Hood, Refrigerator, Washer/Dryer Stacked, Window Coverings, Wine Refrigerator
Laundry Sink, Upper Level
Exterior
Parking Features Double Garage Attached
Garage Spaces 2.0
Garage Description Double Garage Attached
Fence Fenced
Community Features Park, Playground, Schools Nearby, Shopping Nearby
Roof Type Asphalt Shingle
Porch Deck
Lot Frontage 37.08
Total Parking Spaces 4
Building
Lot Description Back Lane, Fruit Trees/Shrub(s), Front Yard, Low Maintenance Landscape, Rectangular Lot
Foundation Poured Concrete
Architectural Style 2 Storey
Level or Stories Two
Structure Type Wood Frame
Others
Restrictions None Known
Tax ID 78819290
Ownership Private
Read Less Info
Want to know what your home might be worth? Contact us for a FREE valuation!

Our team is ready to help you sell your home for the highest possible price ASAP

"My job is to find and attract mastery-based agents to the office, protect the culture, and make sure everyone is happy! "


